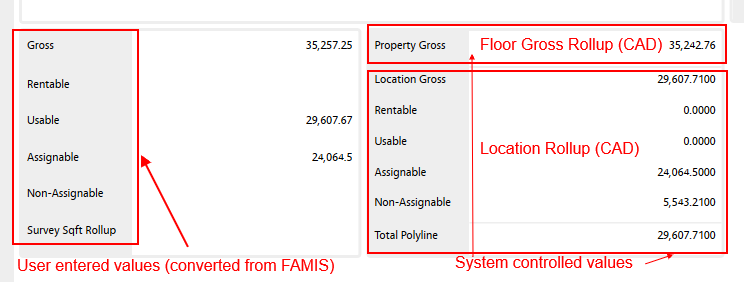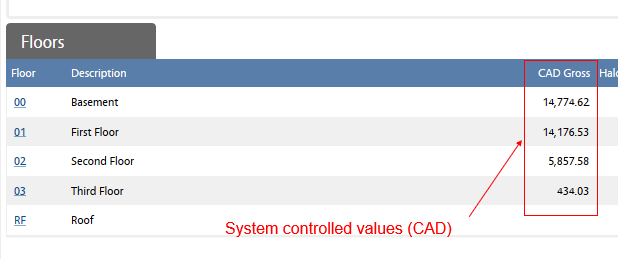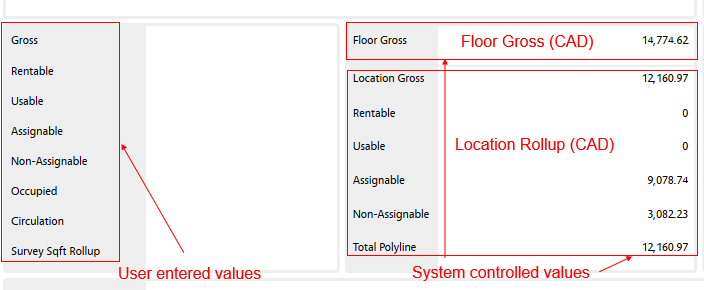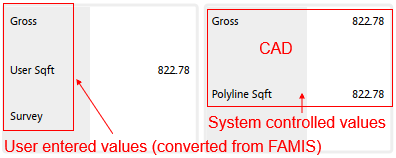How to Interpret Property, Floor and Location SQFT in AiM
Property Profile (Property -> Property Profile)
On the Property Profile screen, there are multiple SQFT measurements displayed.
Values displayed on the left side of the screen are user submitted values. Some of these values were converted from FAMIS. User entered values are not updated by the system when new/updated CAD drawings are imported.
Values displayed on the right side of the screen are system controlled values, derived from the most recent CAD drawings imported to AiM. Property Gross is the CAD Gross SQFT of all floors in the building. Location Gross down to Total Polyline are derived from the active locations (rooms) in the building. These values are automatically updated when new/updated CAD drawings are imported to AiM.

Floor Summary (Property -> Property Profile -> Floors)
The floor summary screen displays one value, CAD Gross. This value is system controlled and updates the gross SQFT of the floor automatically when new/updated CAD drawings are imported to AiM.

Floor Detail (Property -> Property Profile -> Floors -> Floor)
The Floor detail screen is similar to the Property Profile.
Values displayed on the left side of the screen are user submitted values. These values are not updated by the system when new/updated CAD drawings are imported to AiM.
Values displayed on the right side of the screen are system controlled values, derived from the most recent CAD drawings imported to AiM. Floor Gross is the CAD Gross SQFT of the floor. Location Gross down to Total Polyline are derived from the active locations (rooms) in the building. These values are automatically updated when new/updated CAD drawings are imported to AiM.

Location Profile (Property -> Property Profile)
The Location Profile screen is setup similar to the Property Profile and Floor detail screens.
Values displayed on the left side of the screen are user submitted values. Some of these values were converted from FAMIS. User entered values are not updated by the system when new/updated CAD drawings are imported.
Values displayed on the right side of the screen are system controlled values, derived from the most recent CAD drawings imported to AiM. Gross is the CAD Gross SQFT of the room. Polyline SQFT is the CAD Polyline SQFT of the room. These values are automatically updated when new/updated CAD drawings are imported to AiM.
